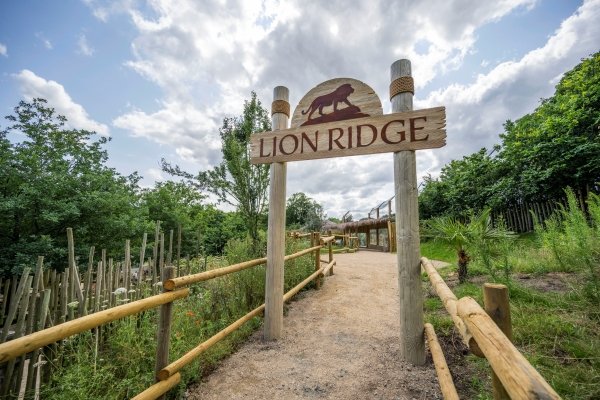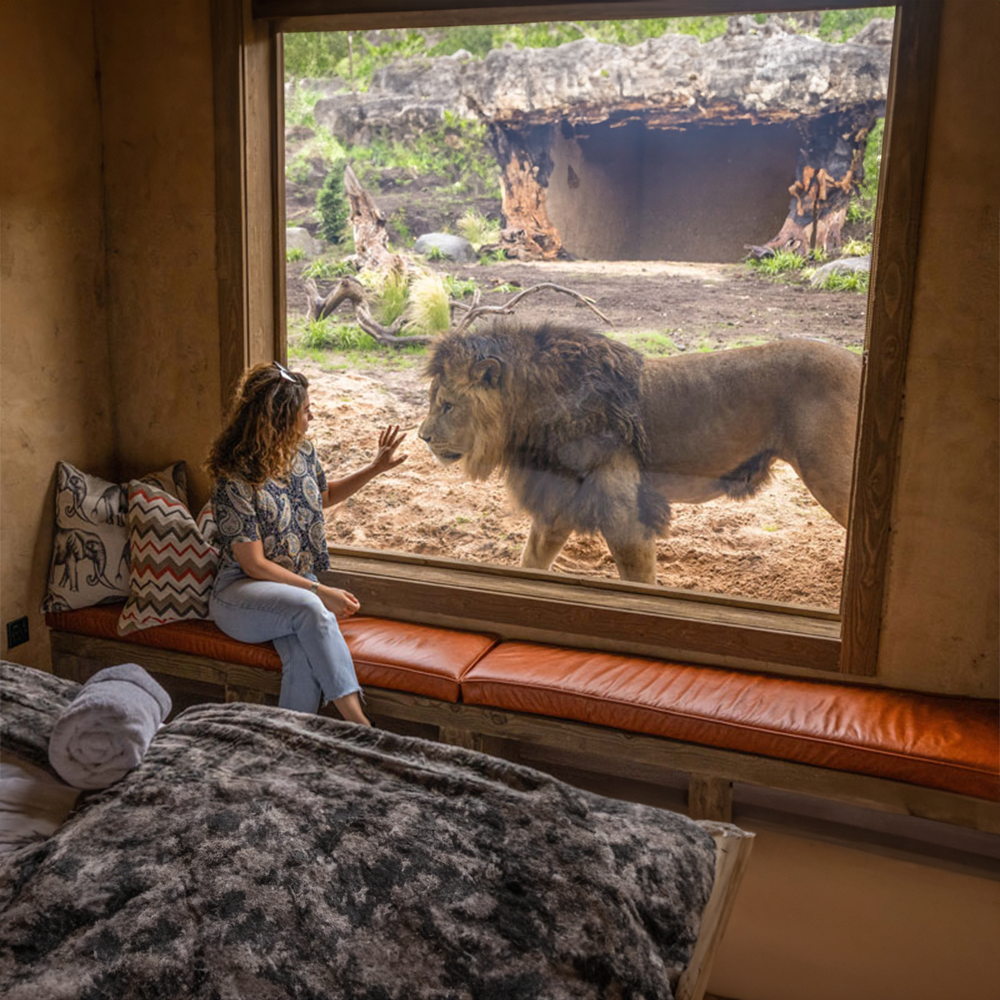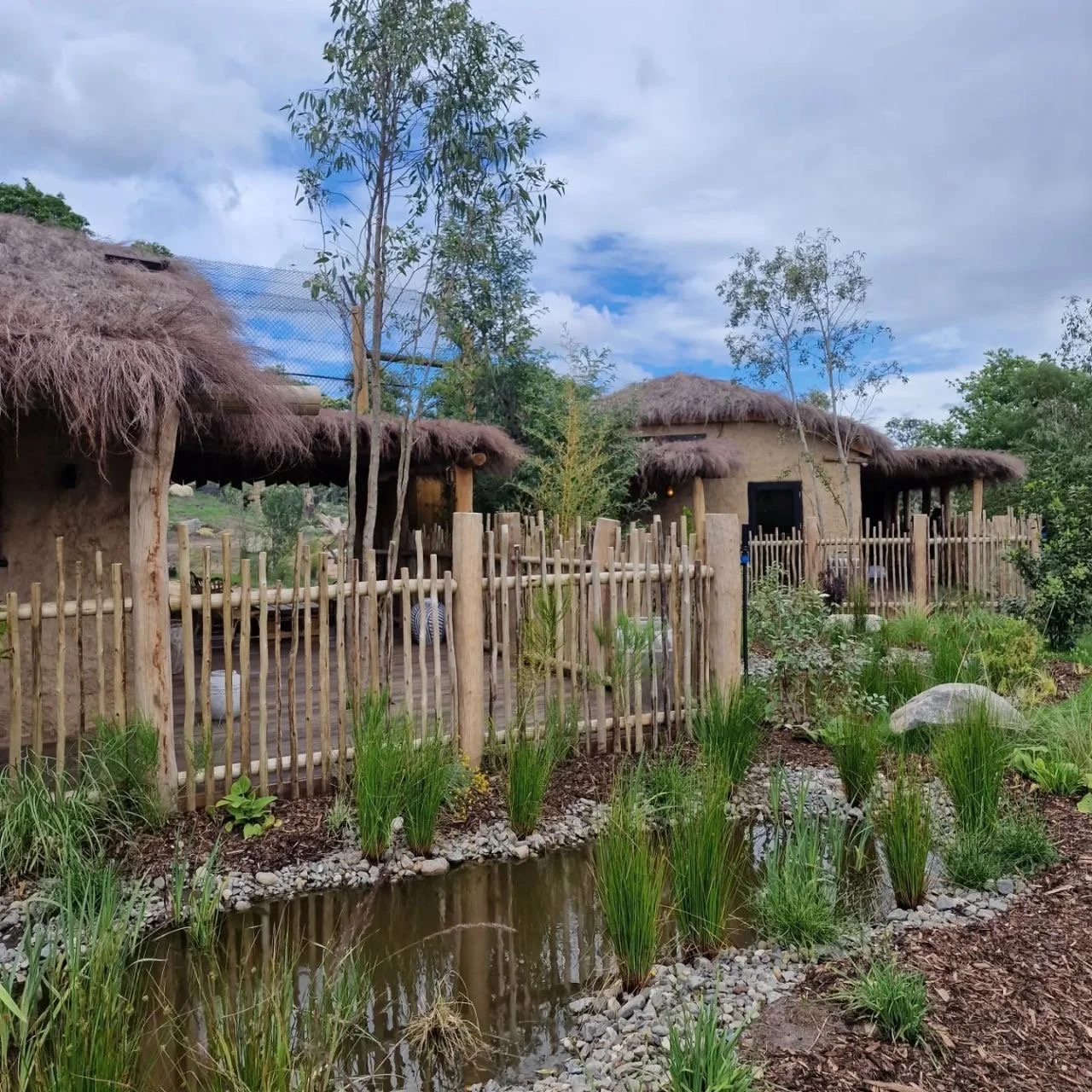Lion Ridge Lodges : West Midlands Safari Park
Services provided:
Concept Design
Stakeholder Engagement & Workshops
Landscape & Exhibit Design
Soft Landscape design
3D model / CGI Visualisations
Planning Application Support
Detailed Design
Production of Landscape tender packages
On-site support
Safari Lodge - Lion Ridge Enclosure
Project overview
Dearadh Zu has been appointed to lead the landscape design development for the new Lion Lodges at West Midlands Safari Park. The development will see the introduction of 4.no themed African lodges next to a new 3500m2 African Lion Reserve.
The setting for the new development is adjacent to the existing African Village. This will allow the park's day visitors to view the park's lions on foot, a first in the history of the park.
The site has a complex topography of approx 10m, a challenge for any designer. However, we see this south-facing bank as a magnificent backdrop to the park's male lion group. Complete with large oak and pine trees the new habitat will create vantage points for the lions to observe the wider parkland. The habitat will provide the perfect sunning spots, and the design includes a range of boulders, logs, and deadwood, all for the animals to access and use as they wish. Creating choice and opportunity for the animals is key to the success of the habitat and we have worked with the in-house animal teams to understand how lions move through the spaces and how to best design for their needs.
Each of the 4 lodges has been designed to have a unique African flair, with the material palette inside and out, being selected to evoke the character and identity of the great Continent. Large mulitstem evergreen Olive and Eucalyptus trees emerge from the elevated timber terraces where guests can chill in the evening with a glass, gazing upon the animals. Within the lodges guests will have impressive up close views of the animals set against the 10m acid grassland backdrop. The design takes into account existing landforms and planting to ensure we conceal and hide fence lines, animal buildings and off show facilities where possible. Giving a greater feeling of immersion to guests. New planting areas and wild-flowers swathes will blend the lodges into their context and provide colour and seasonal interest year round.
The proposal also includes modern indoor animal house, off show area, keeper areas in addition to new vehicle and pedestrian footpaths.
(Image credit to West Midland Safari Park)
Client : West Midlands Safari Park
Location : Kidderminster, UK
Year : 2022-2023
Project Team : WMSP team / Newman Gauge / Dearadh Zu / Painter Architects
Key project features
One of the main aspirations of the scheme was to maximise the Lion's space on such a challenging site. To achieve this, we thought creatively about blending the new Lion building within the landscape and providing the Lion’s with access onto one of the building roof spaces to create elevated vantage points and present visitors with a unique viewing experience.
In addition to a new Lion house, outdoor habitat and indoor viewing, the development will include several other exciting visitor features, such as a themed African Boma Village, complete with new catering, toilet and play provision. As well as creating several immersive viewing opportunities.
In addition to developing habitats for the Lions, the design & zoo teams have been working closely with ecologists to ensure we are conserving and enhancing existing landscape and biodiversity on site. New native planting, creation of habitat homes through using felled dead wood, provision of varied substrates and the enhancement of the Roman River corridor are steps we are taking to ensure this development not only complements but enhances the wider landscape corridors and connections. As a design team, we are prioritising sustainability and green technologies and ensuring we deliver our BNG targets















